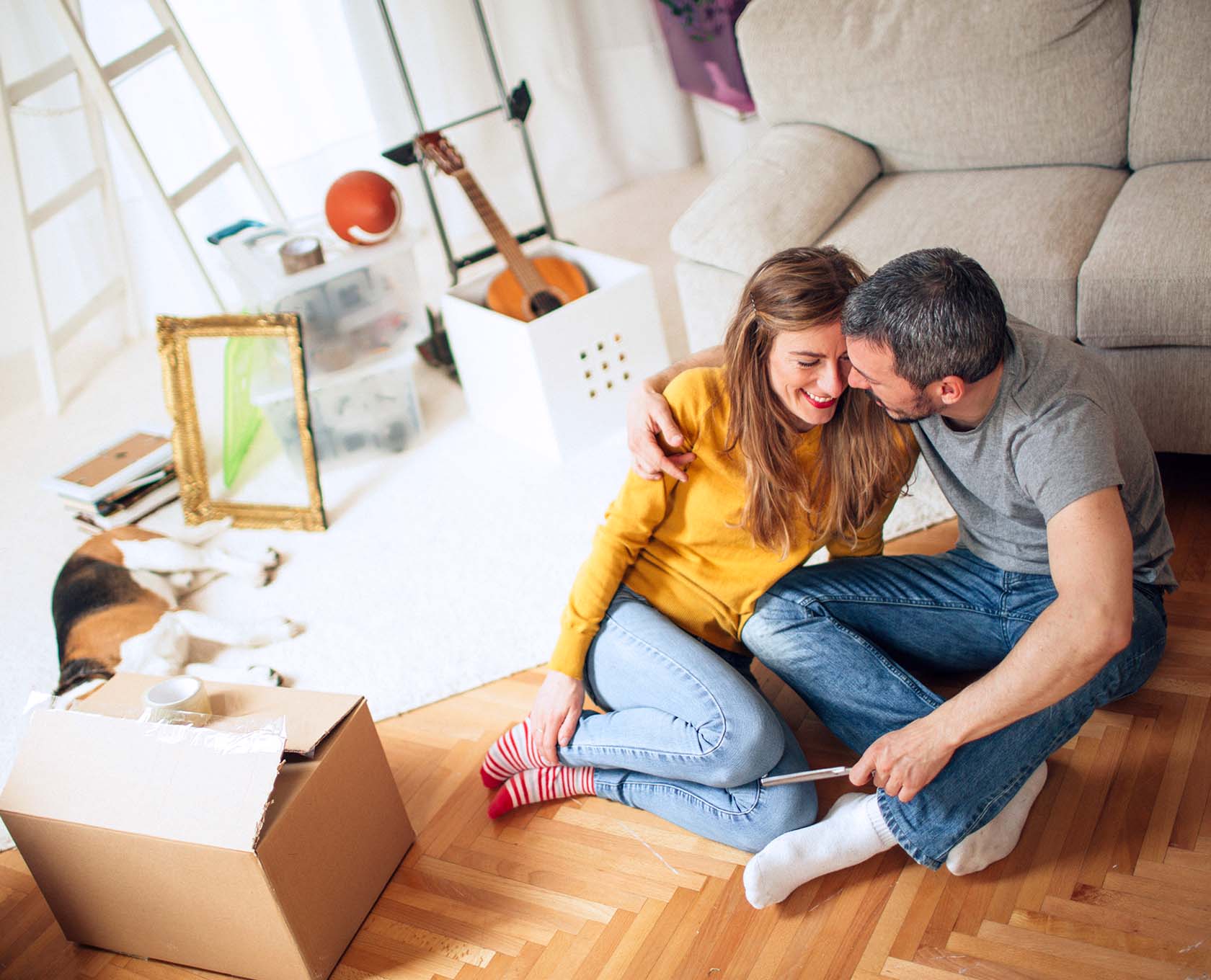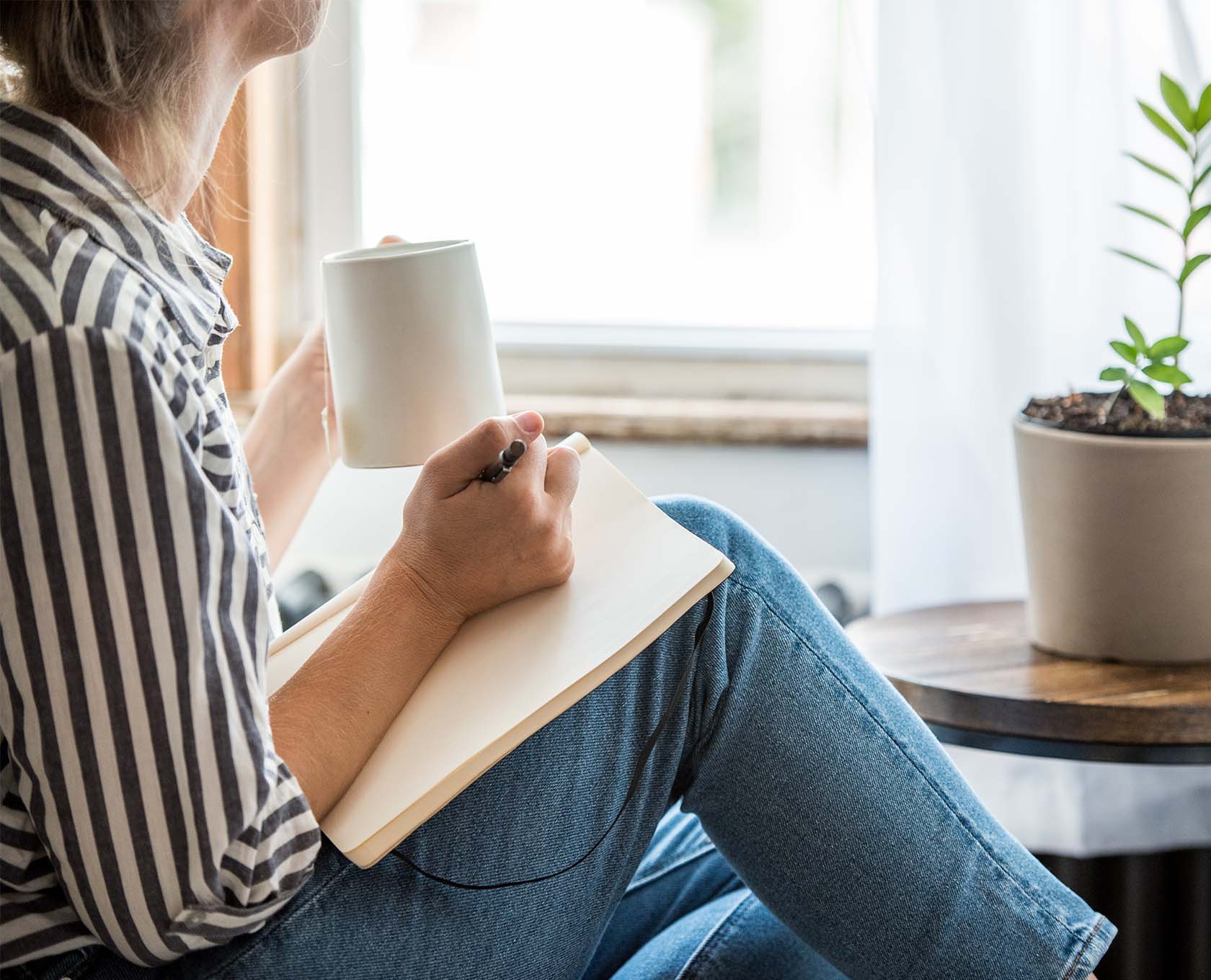
Design and Construction Guide for Home Buyers
From the design approval process to the 5 stages of construction, here we explain the long and short of what you can expect as you enter the most creative and tangible stages of your land buying, home building journey.
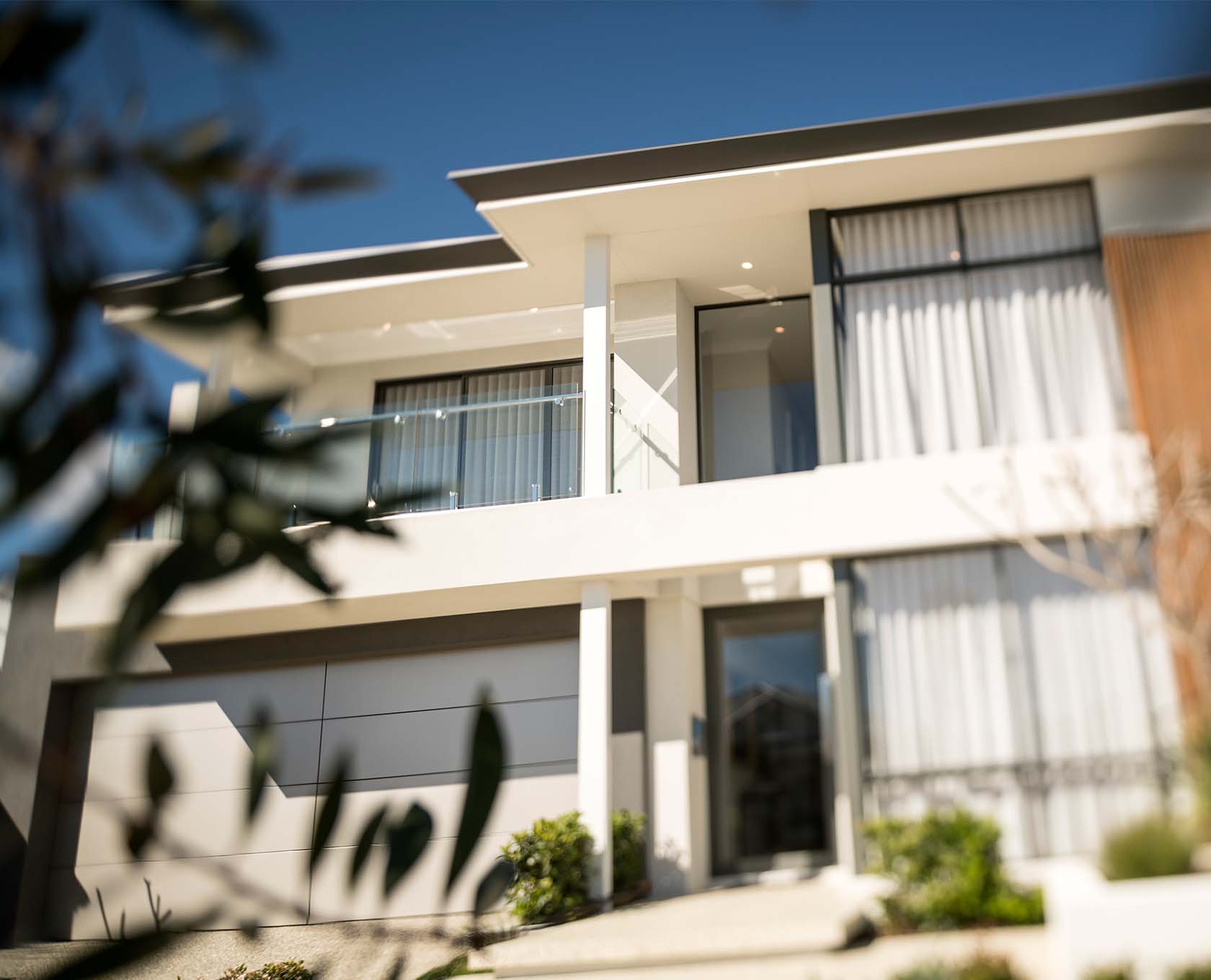
Approval Process
Building Covenants
When buying land and building a new home in a residential estate, one of the biggest considerations you’ll have to factor into your vision is the building covenants within your chosen development. Covenants are the design guidelines that stipulate what and how you can build in your new community.
Often, covenants will cover things such as:
- Exterior paint colours
- Types of building materials allowed
- Sustainability
- Setbacks
- Roofing
- Garaging
- Balconies, verandahs and porticos
- Fencing
- Driveways
Covenants are a way of enhancing the architectural and aesthetic appeal of your home and the community as a whole. They provide an invaluable framework for maintaining the quality and integrity of the estate by allowing for:
- A cohesive community
- Attractive streetscapes
- Quality housing design
- Appropriate architectural styles
- A framework for individuality
- Community safety and security
- Climate responsive design
- Confidence in your investment
Covenants will generally be included within the annexure of your contract of sale, which you will be able to carefully review with your settlement agent prior to exchanging contracts. They are also readily available on estate websites and can be explained in detail by the development’s sales professional. Providing a copy of these guidelines to your architect/home designer, builder and building surveyor is also a necessary step.
Developer Approval
Just as residential communities have covenants, they also have guidelines to ensure that your house design complies with local shire regulations. Satterley is there to cast a first glance over your home design, ensuring there are no delays when it comes to shire approval.
The initial review of your plans will be completed by Satterley, and recommendations made by our panel of experts, so that your new home design will pass shire approval with flying colours (and in record time). It’s important to remember that the Satterley seal of approval does not replace the need for a building permit by the local council or building surveyor. Your plans must comply with local statutory regulations too.
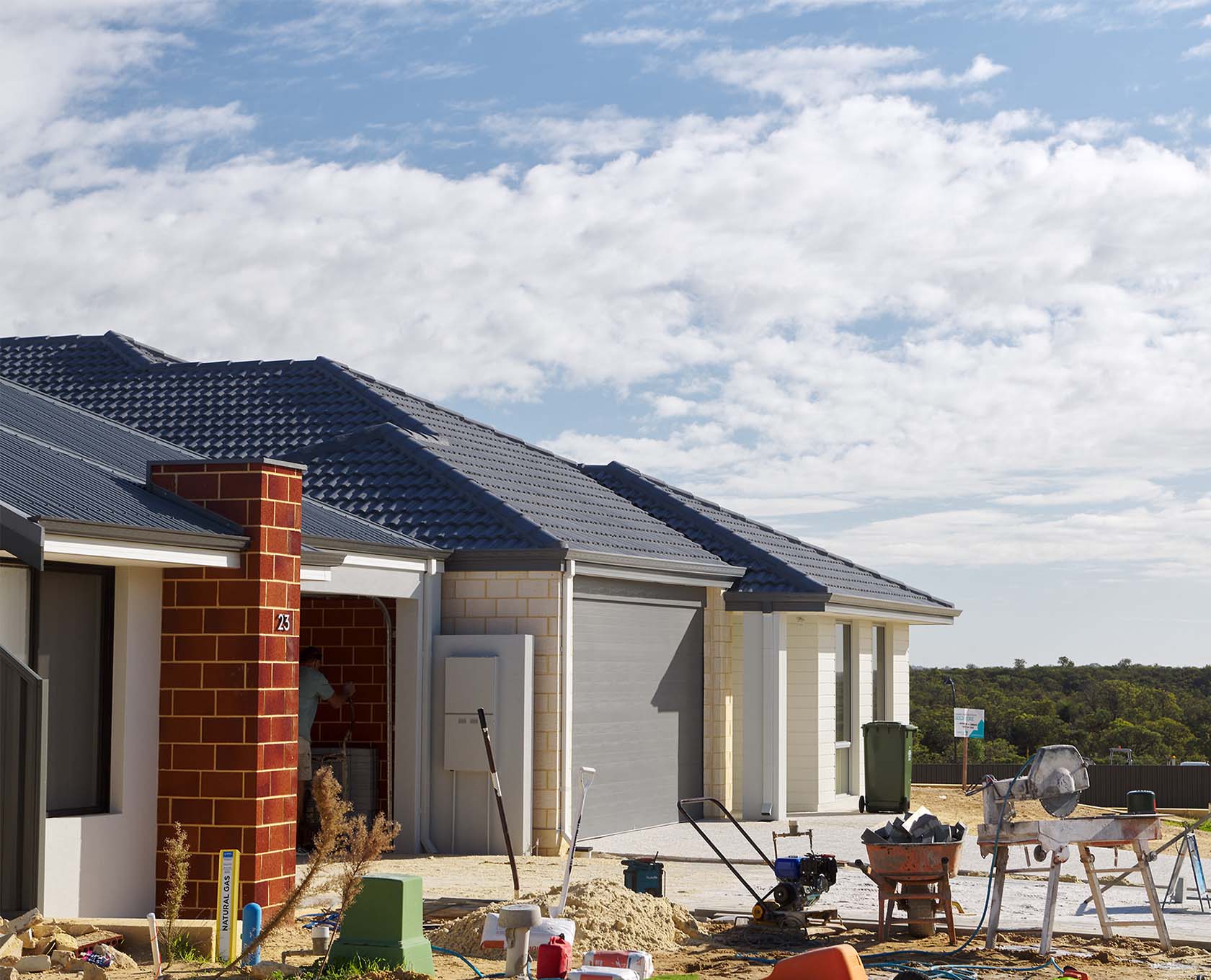
Design and Building Approval Process
Once you’ve carefully reviewed your contract of sale along with the design guidelines and the building regulations of the local government, you can now kick things into action as you start the approval process.
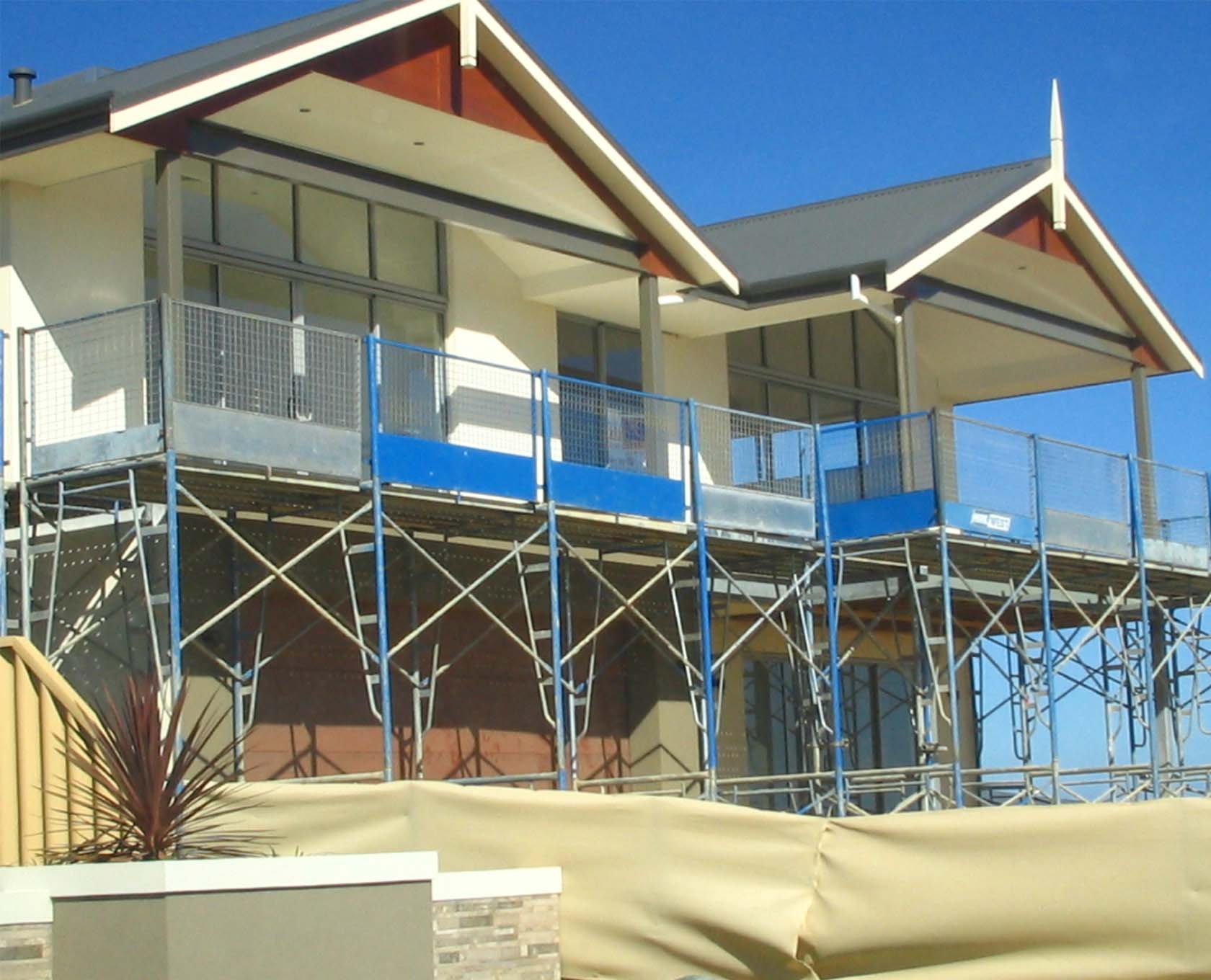
Work with your nominated builder, architect or building designer (design team) to create a preliminary home plan that meets your vision and lifestyle needs, while also sticking to the guidelines of your chosen estate and regulations of the local council.
Submit your preliminary design to [email protected] and our team of experts will assess your plan against the covenants for your estate. Any recommendations will be made so that the design complies in full.
Good news! Your designs comply with the estate’s building guidelines and the developer has given you the tick of approval to proceed with the next step.
Should your design not be approved, the Satterley will provide helpful feedback to assist you with meeting the design requirements. You will then have to amend your designs and resubmit to [email protected] for final approval.
Once your design has been approved by the Design Review Panel, your design team can get to work preparing your Development Application (DA) to be submitted to the estate’s local council.
All standard application forms, technical reports and design plans are lodged with the local council who will assess your proposal against the relevant building regulations.
Congratulations! The local council has approved your house design and issued you with a building permit. With all the necessary design and building approvals secured, you may now proceed to the construction phase.
Let your home building begin! Please refer to the Home Construction section below for the complete process, from the slab stage to the completion stage.
Interior Design
Infusing your own personal flair into your new build doesn’t just stop at the layout and building materials. Creating a space that is truly your own, that you can be proud of for years to come, means taking the time to consider your interior design.
This is where you can put some thought into the fixtures, fittings and paints that will adorn your new home so that you can cultivate a sense of style, comfort and practicality.
Some common features you may want to weave into your interior vision might include:
| Fixtures | Fittings |
|
|
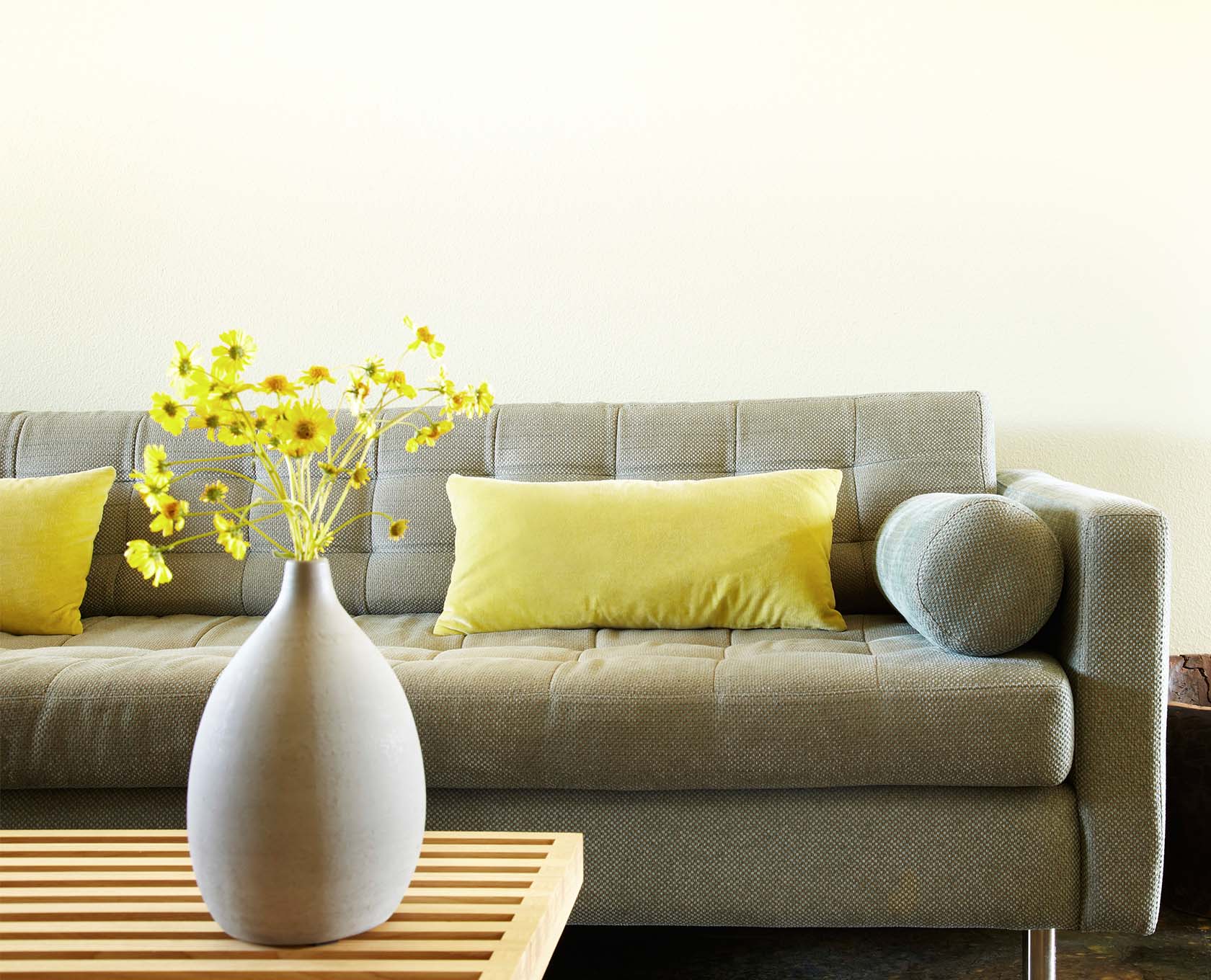
Home Design Tips
Design Inspiration
Familiarising yourself with a range of brilliant aesthetics can go a long way in spurring your imagination. These days it’s as easy as browsing the pages of Instagram and Pinterest to find a whole host of themes to get the interior ideas flowing.
Pick a Style
To create a sense of harmony throughout your home, it’s a good idea to settle on an underlying style that will tie every room together. Minimalist, Scandinavian, boho, mid-century and industrial are just a few popular examples of how you might theme your interior. Paying careful attention to the colour schemes and unique design elements of a particular style will help you tailor your fixtures and fittings accordingly to cultivate a cohesive space.
Focal Point
Make it a point to have a focal point – a statement piece that draws the eye – in any given room of your home. A beautiful piece of art, a mesmerising backsplash or a captivating accent wall might be the way to go. Alternatively, your room may already have a built-in focal point, in which case you can arrange the room to highlight this existing feature. Windows, fireplaces and built-in shelving are some common examples.

Landscaping
For many, landscaping is one of the best parts of building your own home. To have unfettered creative reign over the natural aesthetics of your garden is one more way to really make your house a home. And if you would like to take a professional approach, as opposed to embarking on a DIY job, it’s best to engage a landscape architect or designer early on in the design process.
From pebble pathways and sculptures to flowers and retaining walls, the sky’s the limit when it comes to creating your own idyllic outdoor space. Here are some tips to guide you on your landscaping journey:
- Just like your interior design, sticking to a single theme or style that unifies your garden is key to establishing a cohesive aesthetic.
- Scout out which area receives the best sunlight. Not only does this add to the aesthetic of your garden, but it also ensures that your flowers and greenery will get the sustenance they need to grow and flourish.

- Double down on native Australian flora as they will be naturally equipped to handle the local climate and weather conditions without the need for frequent rejuvenation.
- Consider how much maintenance you’re comfortable with. While a cottage-style garden may seem attractive for its rich diversity of plants, it will nonetheless require a hefty amount of time and effort to maintain. More contemporary styles, on the other hand, call for minimal intervention while still possessing a clean and elegant look.
- Though you may have a clear idea of what you want your garden to look like, just like everything else, it’s vital that you stay within budget. So be sure to cost out your landscape design before taking a trip to the plant nursery.
The added upside of buying land and building in a residential estate is that you may be treated to incentives including front landscaping in the purchase price of your homesite.
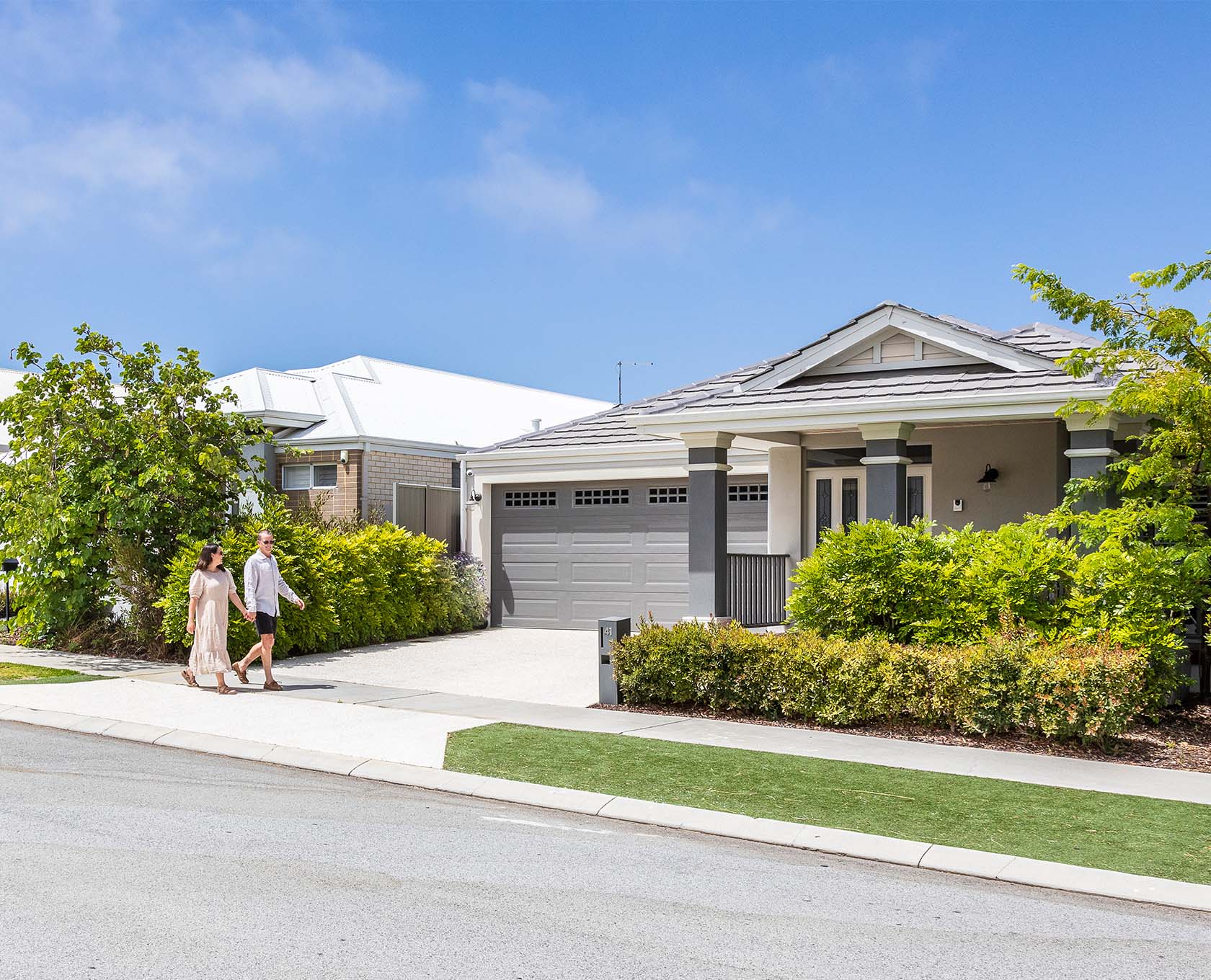
Home Security
While the more aesthetic aspects of your new build may be the most exciting, it’s also important not to overlook the more practical parts during the design process. Home security is something that no homeowner should be without. Putting the safety of you and your family as well as your belongings at the forefront of the design process can allow for an easy and seamless integration of motion sensors, camera technology, alarm systems, and even full-scale smart home automation during the construction stage.
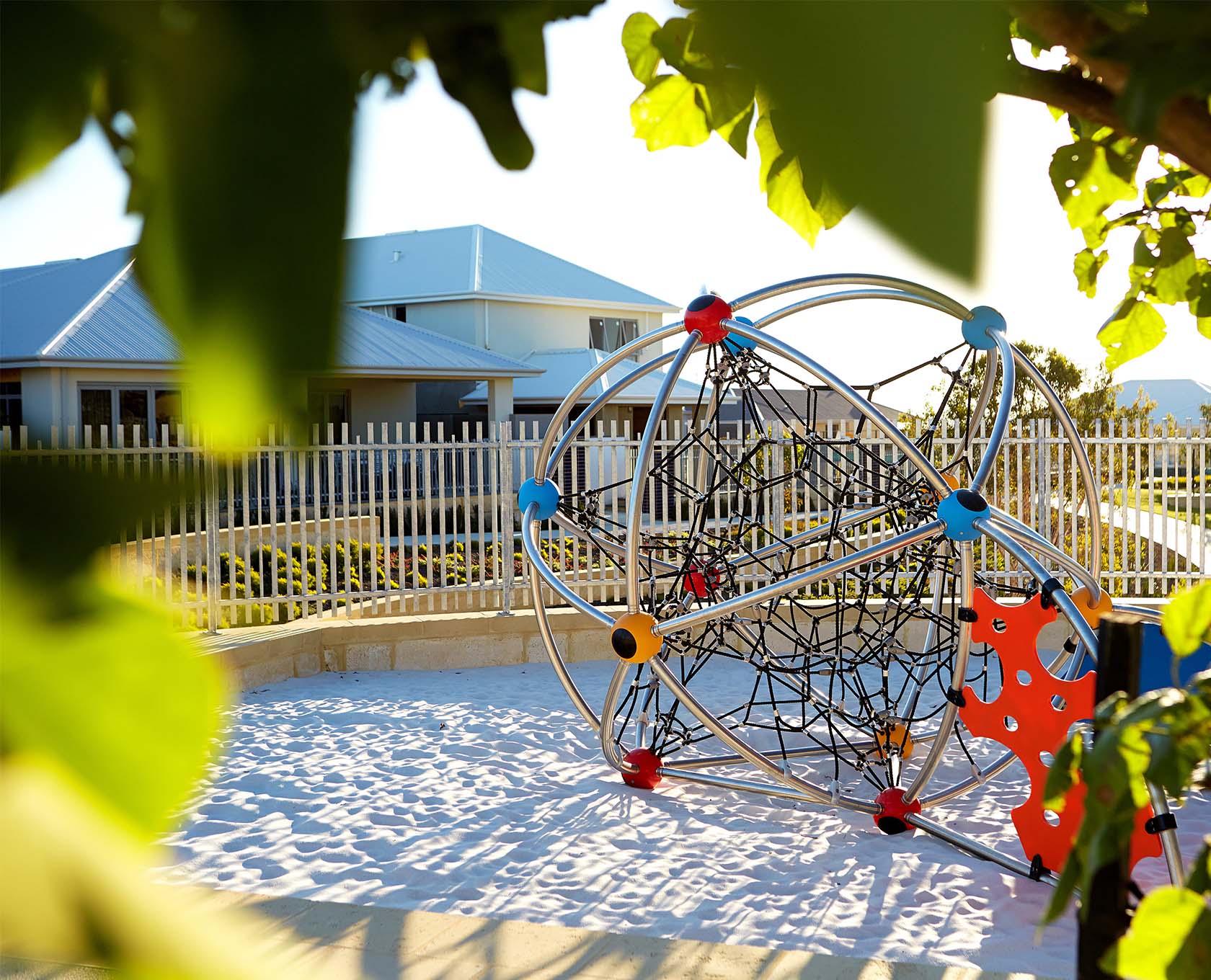
Home Construction
With your design plans finalised, it’s time to engage a builder and sign the building contract. This will enable your lender to confirm your finance approval so that your land purchase can settle by the date set out in your contract of sale. Then it’s just a matter of paying the building deposit – usually around 5% of the building costs – so your builder can begin turning your design plans into reality as they commence the 5 stages of construction, which we will take you through.
The foundation of your home is measured, poured and levelled to provide the base on which everything else can be built. The installation of under-slab drainage, footings, moisture barriers and termite protection can also be expected. This usually lasts between 1 to 2 weeks.
All the external and internal frames of your home are put into place, upon which doors, walls and windows will eventually be fixed. Conduits for electrical, plumbing, cladding, insulation, and the roof frame will also be installed during this stage. This usually lasts between 3 to 4 weeks.
Your home will really look like it’s coming together at this stage as the installation of windows, doors, walls, brickwork, roofing and gutters will mean that you can actually ‘lock-up’ the property. This usually lasts about 4 weeks.
All the fixtures and fittings you included in your designs will be installed during this stage. Vanities, countertops, cabinetry, plumbing and electrical items such as baths, lights and powerpoints are all part and parcel. You can also expect other design features like tiling and cornices to be finished at this point. This usually lasts between 5 to 6 weeks.
This is where the finishing touches come in. Painting, detailing, carpeting, fencing, as well as site clean up will be wrapped up at this stage. This is your chance to review the property with a professional inspector, making sure that everything matches up with what was set out in the contract. This usually lasts between 7 to 8 weeks.
