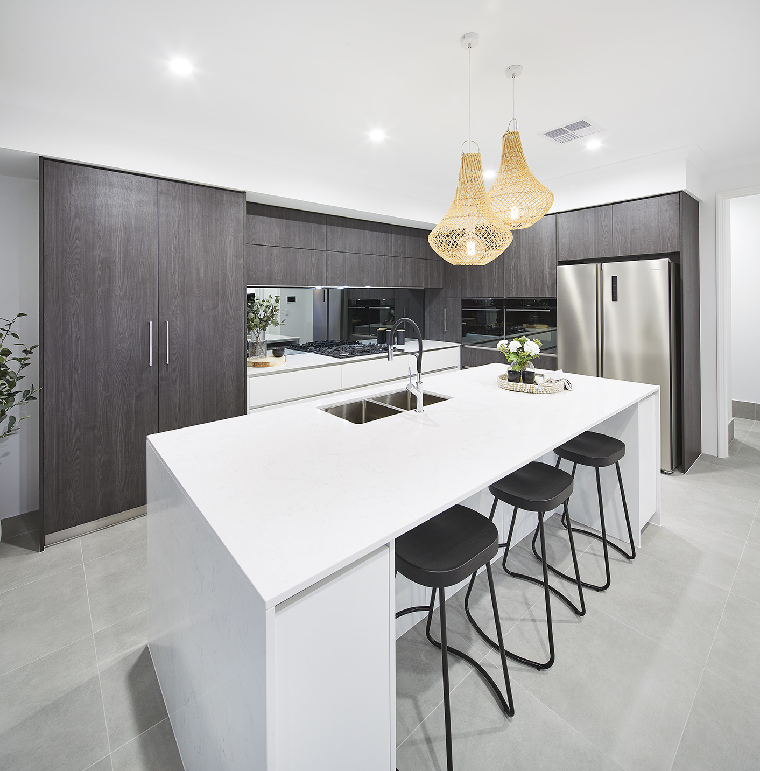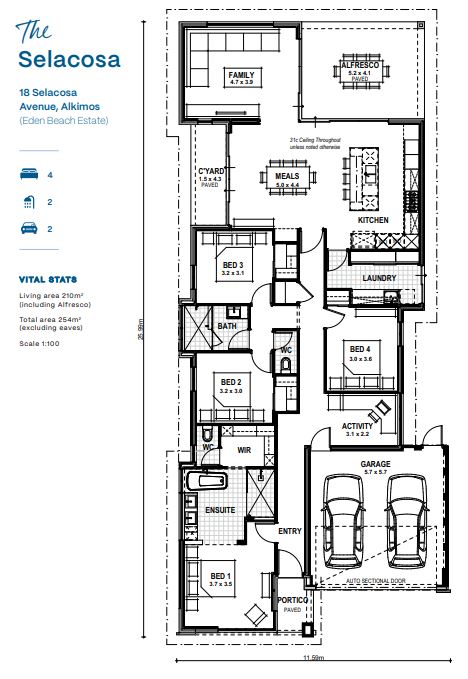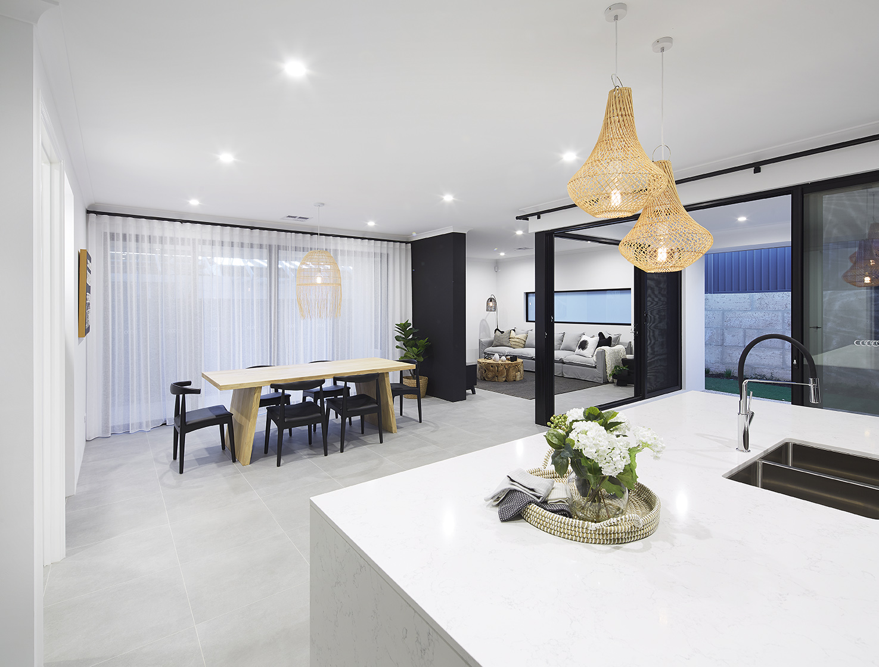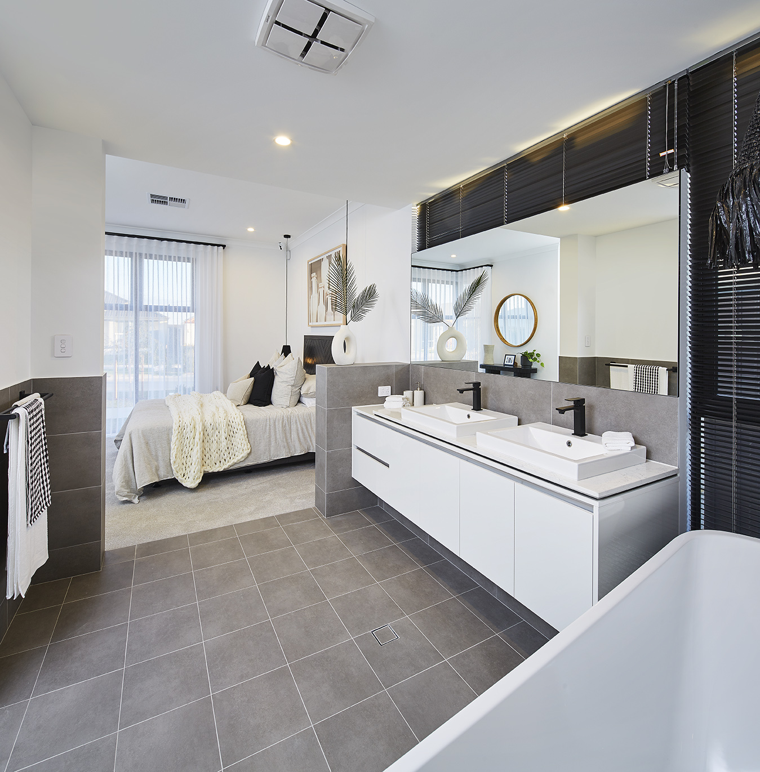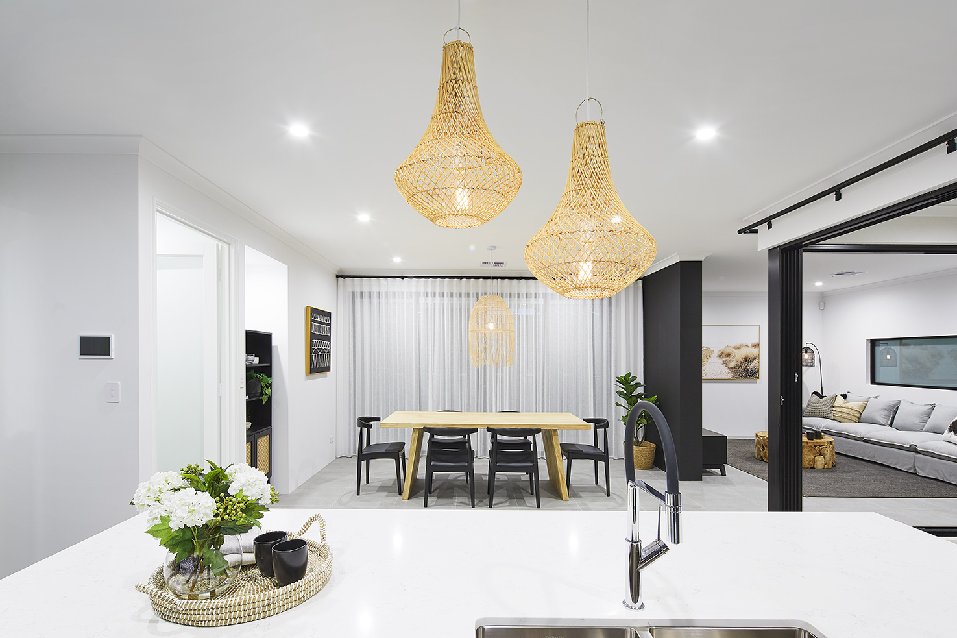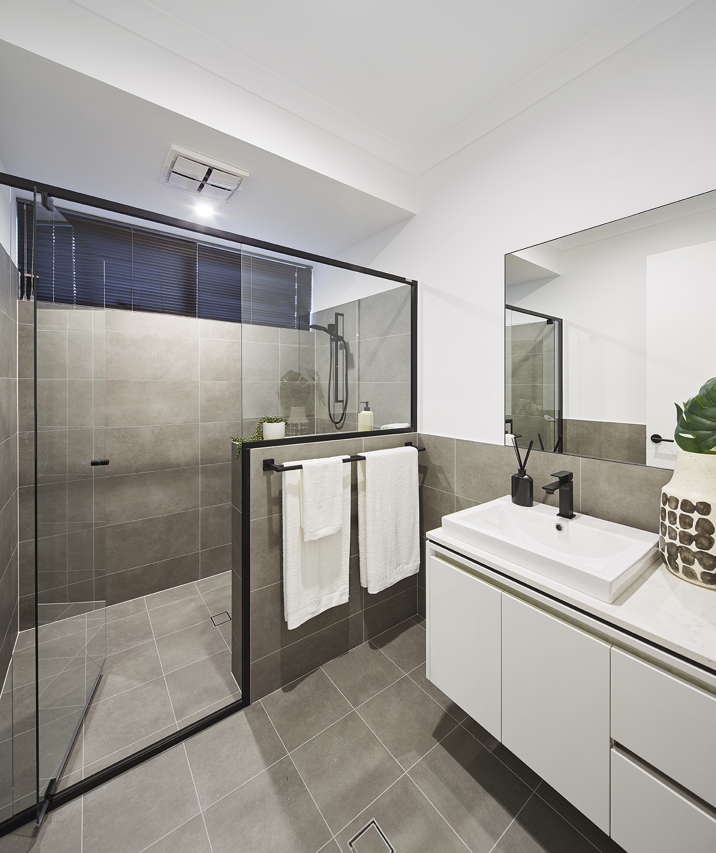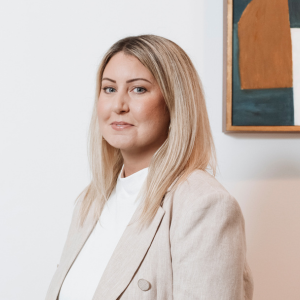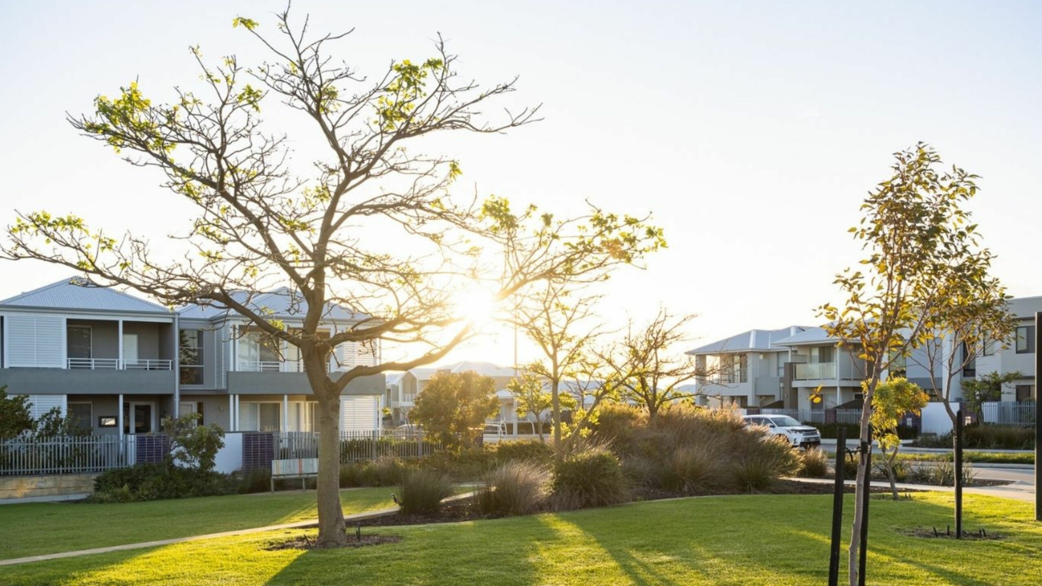Blueprint Homes
The Selacosa
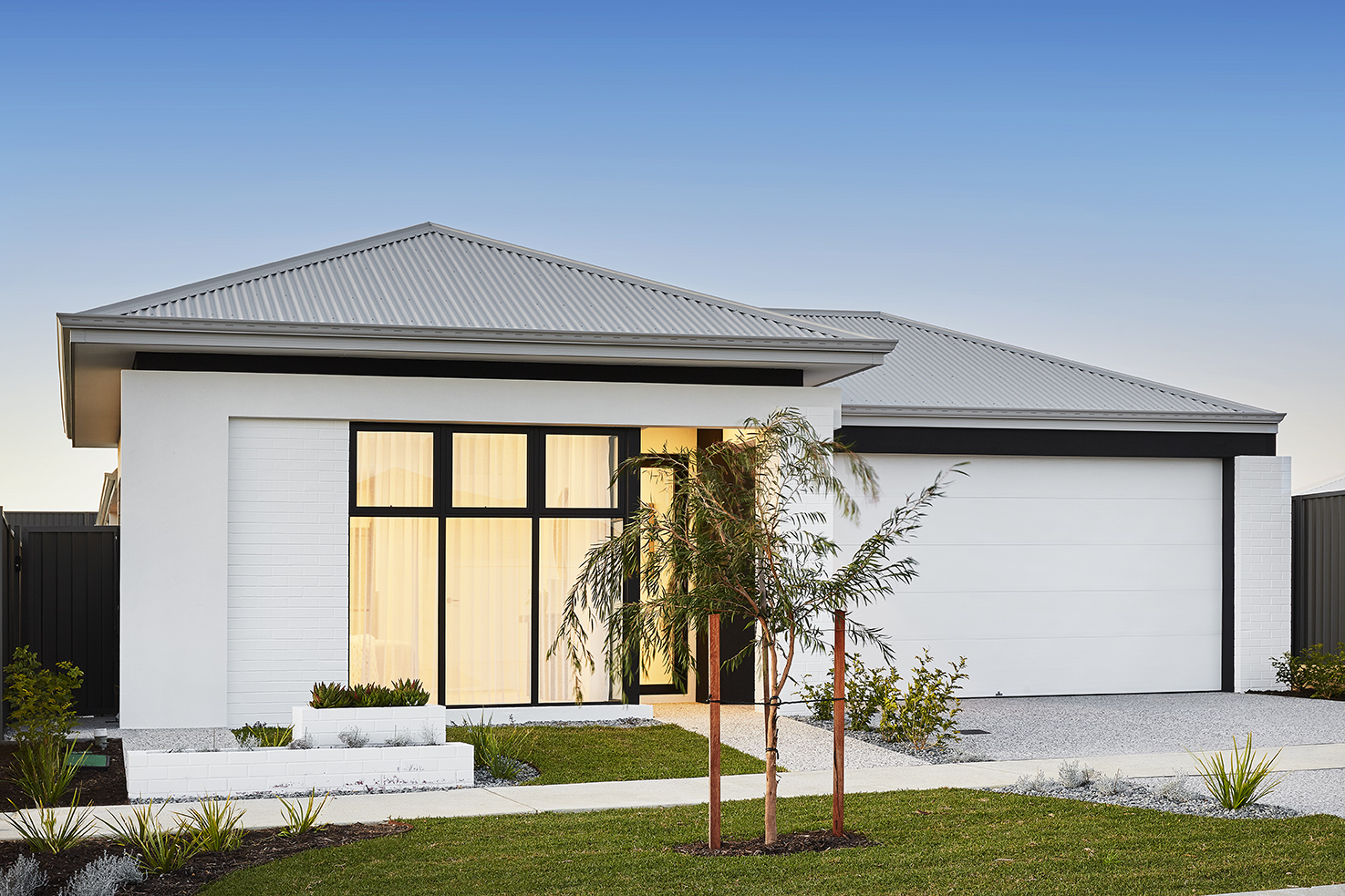
Welcome to the Selacosa
With its modern look and family-friendly design, the Selacosa is the perfect combination of style and functionality. This elegant four-bedroom, two-bathroom home boasts high 31c ceilings, bringing a sense of grandeur to every room.
With a generous 210m² of living space, there’s plenty of room to move, play and relax. The dining area, large family room and spacious alfresco all seamlessly connect, making it ideal for family gatherings. At the front of the home, the activity area can be utilised as a kid’s zone or study. The large master bedroom features an enviable ensuite with luxury touches like a free-standing bath. Adjacent to the ensuite is a custom-fitted walk-in robe.
The Selacosa’s combination of clever design and contemporary aesthetics make it a warm and inviting family home.
Display Home Opening Times
- Wednesday: 2pm – 5pm
- Saturday, Sunday & Public Holidays: 12pm – 5pm.
