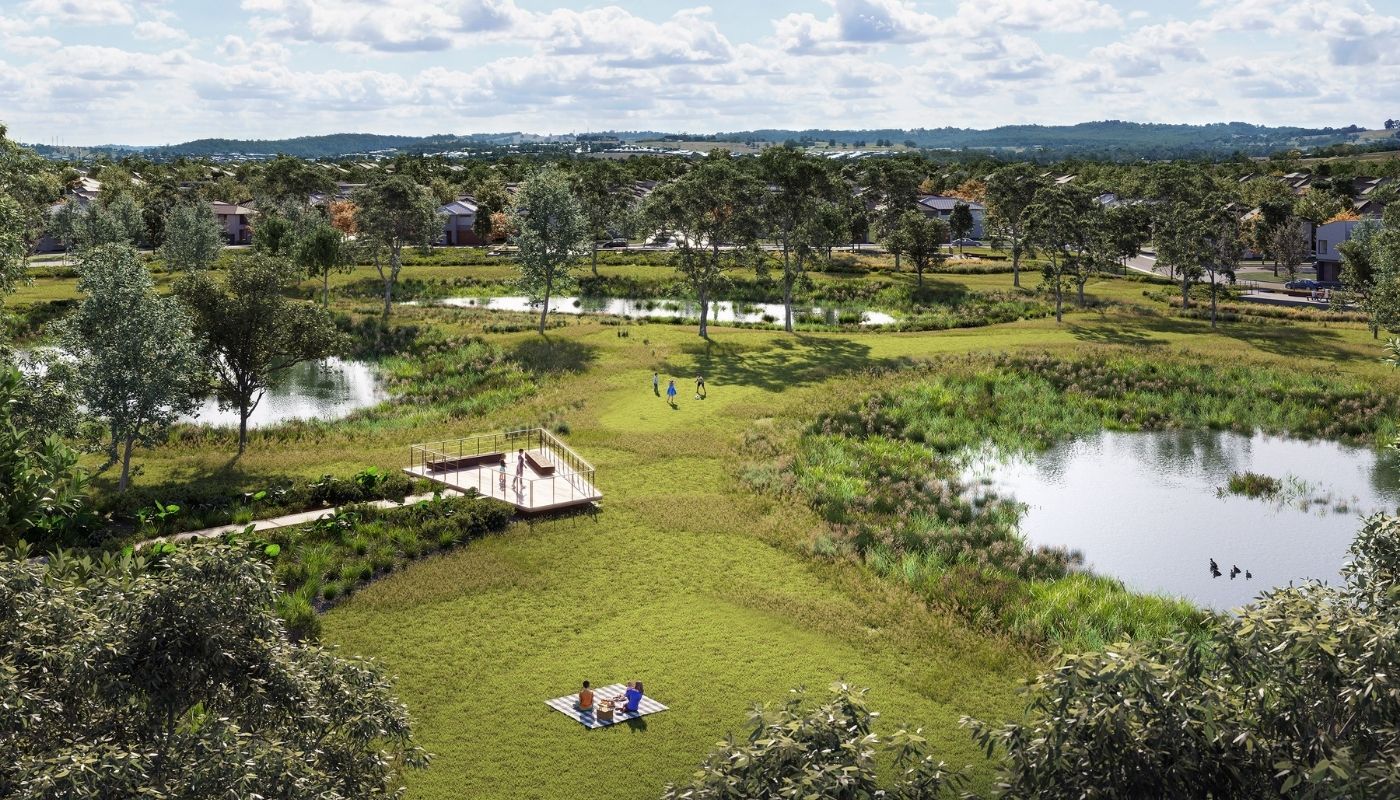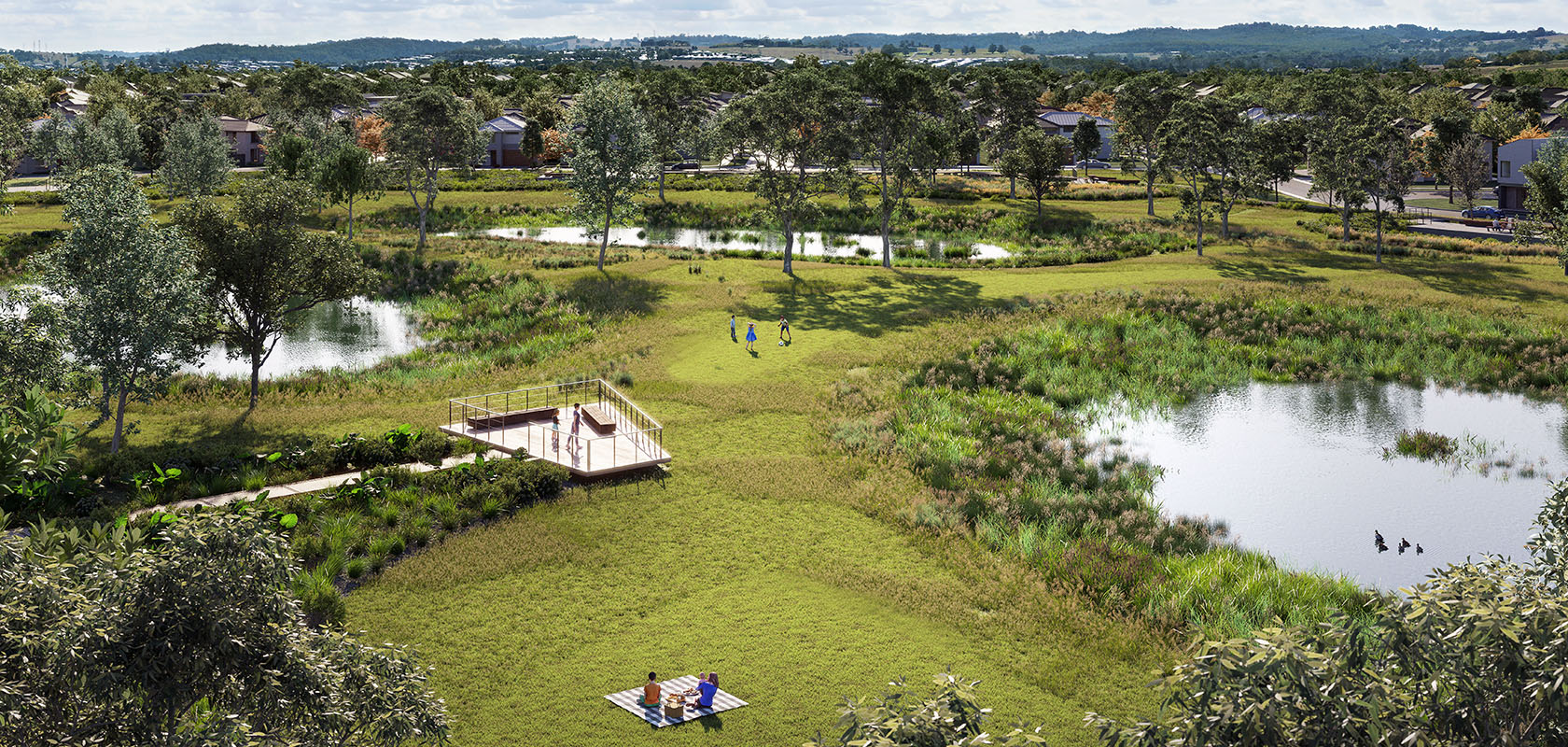Introducing The Valencia Townhome Collection at Maple Grove
Introducing the latest release within Maple Grove: Metricon townhomes. Offering spacious layouts, contemporary design, and unbeatable value starting from $478,000*. Embrace effortless living in Pakenham East, surrounded by picturesque landscapes. Your dream home awaits.
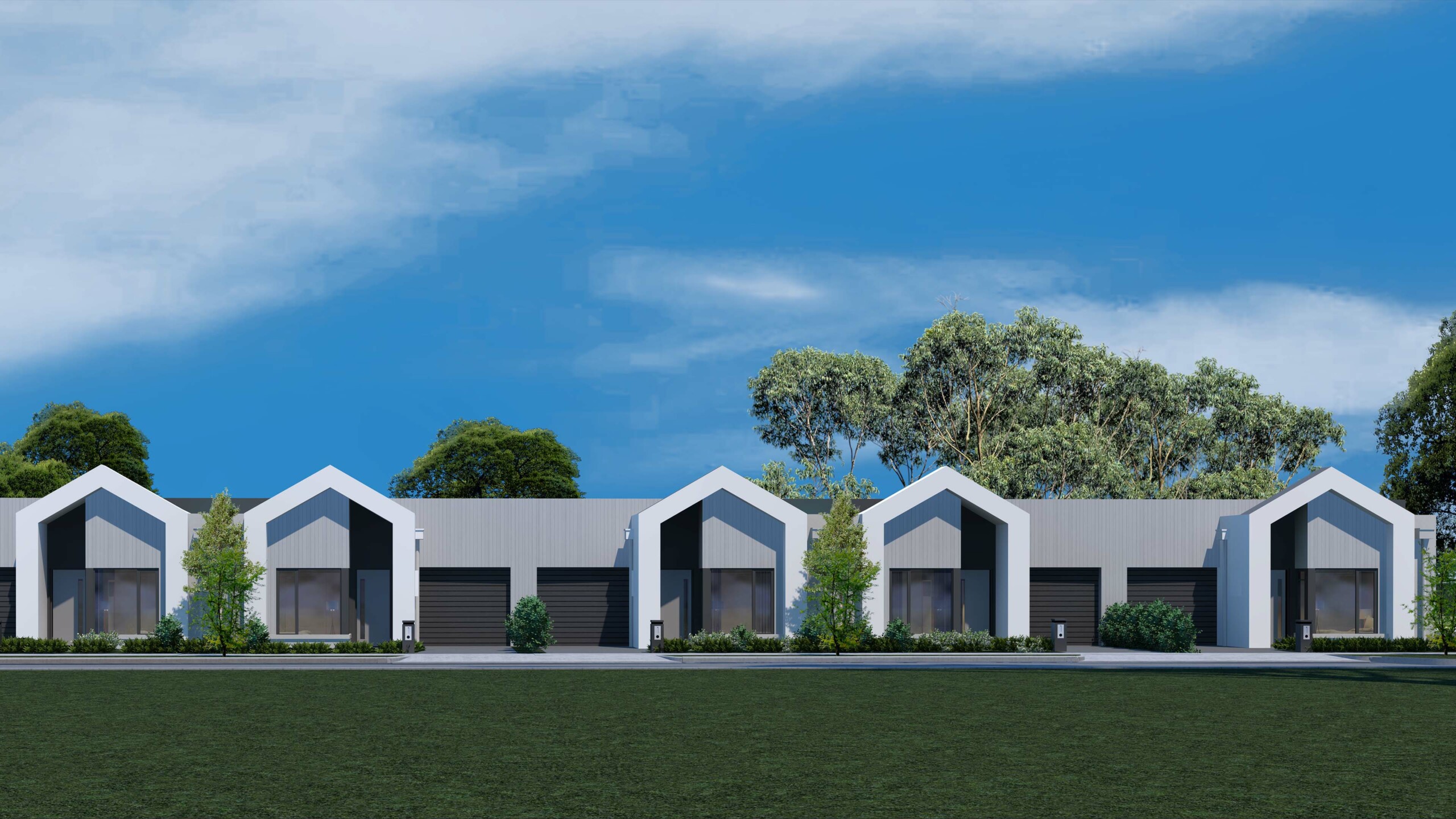
Townhomes at Maple Grove Starting From $478,000*
Features and Inclusions
Great care has been taken to make the interior value-packed and effortlessly modern, as well as making it very simple for you to select the ‘look’ that works for you; one that will stay relevant for many years.
- Fixed site costs
- 2550mm ceiling height ground floor
- Kitchen cooktop, oven and rangehood
- Timber look laminate flooring to living
- Carpet to bedrooms
- LED downlights
- Landscaping to front yard
- Plus lots more!
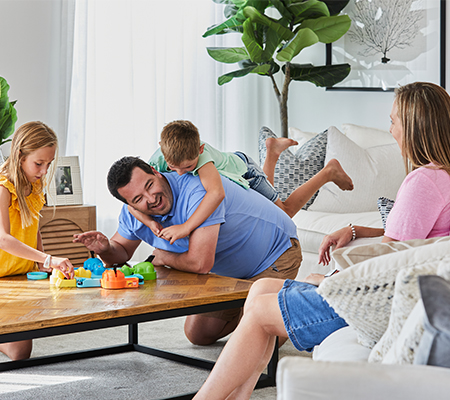
3 bed | 1 bath | 1 car
Discover the perfect home
Euroa townhome – starting from $478,000*
Welcome to the brand-new Euroa home design, a stunning single-storey haven thoughtfully crafted for modern living. The Euroa home design offers ample space for you and your family, featuring three bedrooms and one main bathroom. The open-plan kitchen, meals, and living area create a seamless flow throughout the home, allowing for effortless entertaining and everyday living. Discover a home that perfectly suits your lifestyle, providing the ideal setting for every moment and embrace the joy of outdoor living with a spacious backyard, where you can relax and unwind in your private oasis.
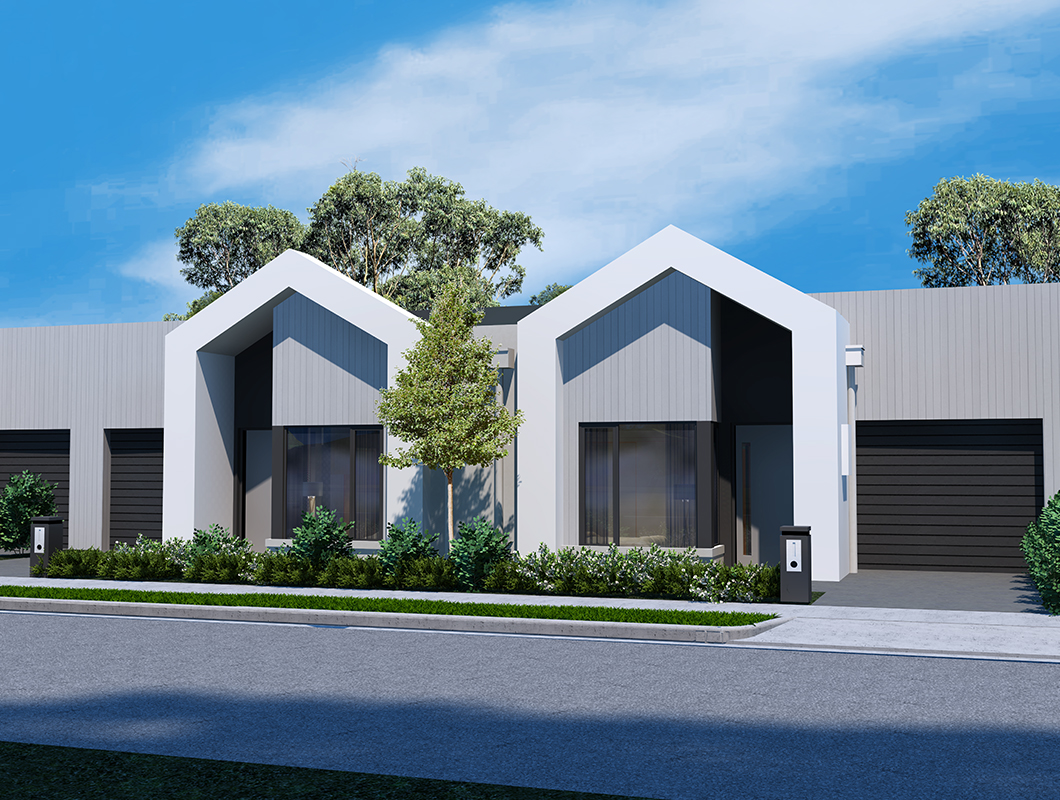
The Location
Situated within the vibrant community of Maple Grove, these townhomes offer a prime location in the heart of Pakenham East. Residents enjoy easy access to key destinations and amenities, making Maple Grove an ideal choice for modern living.
