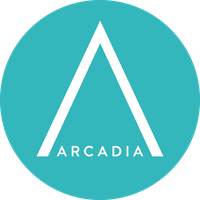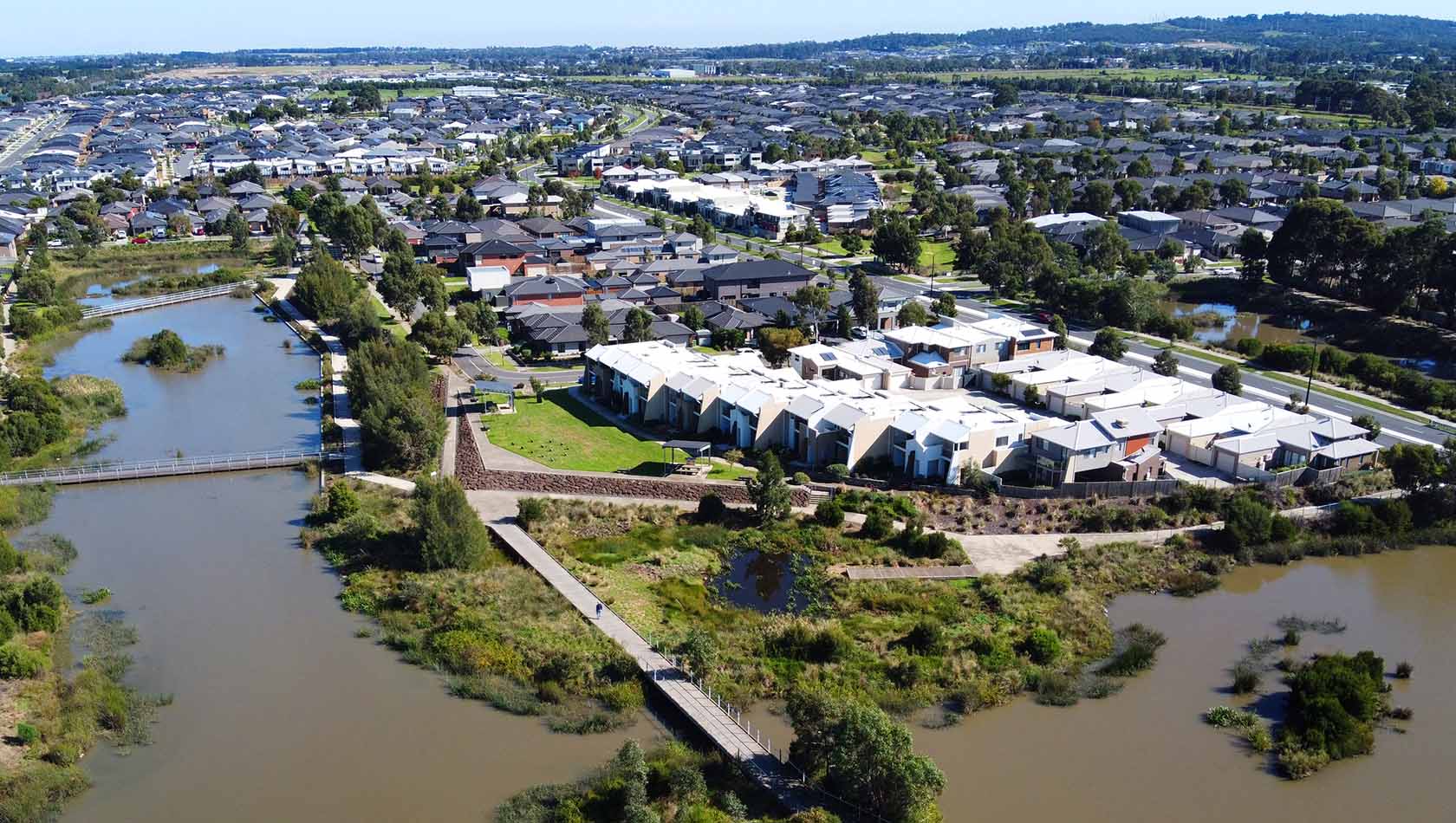Introducing the Lomandra Townhome Collection by Metricon
Townhomes starting from $499,900*
Your ideal lifestyle awaits
Discover the perfect blend of location, style, and quality with the Lomandra Townhome Collection by Metricon. Nestled in Officer, this contemporary townhome collection offers an unmatched location within Satterley’s Arcadia estate, walking distance to train stations and the future Officer town centre.
3 bed | 2.5 bath | 2 car
Milawa End
The Milawa End is perfectly designed to make the most of a coveted end block and offers much for the savvy buyer to admire. It features a spacious downstairs integrated living hub, the bonus of a discrete study/home office at the front, and full-sized double garage. Upstairs there are three substantial bedrooms, with the resort-style Master suite offering walk-in robe. With thoughtful flourishes like a downstairs powder room, laundry, linen closet and more, this is a substantial home at a very affordable price.

3 bed | 2.5 bath | 1 car
Milawa Mid
Offering a spacious three bedroom floorplan with room for the whole family to breathe, the Milawa Mid is a light-filled modern townhome that offers everything its slightly larger End version does, but with a single garage, not double.

3 bed | 1 bath | 1 car
Erica Mid
Epitomising all the advantages of modern townhome living, the Erica Mid is a great choice for singles, young couples and investors, who seek a stylish single storey townhome at a very affordable price. Making great use of available space, you’ll enjoy three bedroom accommodation, sparkling bathroom, living and meals hub, study nook, plus your own garage. Additionally, create your own outdoor retreat and fully embrace the joys of outdoor living.

3 bed | 2.5 bath | 1 car
Burnley Mid
Consistently a very popular design, the Burnley is a true three-bed home most famous for its beautiful integrated living hub downstairs, and the stunning Master suite with ensuite at the front of the home at the top of your feature staircase. Room for everything and everyone, and everything in its place.

4 bed | 2.5 bath | 2 car
Montrose Mid
Contemporary family living to delight the most demanding residents with its flexible layout. The feature hallway leads to a huge integrated living, dining and kitchen hub, with the kitchen offset slightly to increase the very obvious sense of space. Laundry, study nook and powder room complete the picture downstairs, as well as immediate access to the spacious two-car garage. Upstairs the divine Master suite and three additional large bedrooms are complemented by a gleaming second bathroom and a huge leisure space to kick back and enjoy.

4 bed | 2.5 bath | 2 car
Montrose Cnr
Contemporary family living to delight the most demanding residents with its flexible layout. The feature hallway leads to a huge integrated living, dining and kitchen hub, with the kitchen offset slightly to increase the very obvious sense of space. Laundry, study nook and powder room complete the picture downstairs, as well as immediate access to the spacious two-car garage. Upstairs the divine Master suite and three additional large bedrooms are complemented by a gleaming second bathroom and a huge leisure space to kick back and enjoy.

Inclusions
Your Metricon townhome includes:
- Fixed site costs and front landscaping
- 2550mm ceiling height on ground floor
- Modern cooktop, oven and rangehood
- Laminate flooring in living areas
- Carpet to bedrooms
- Wall panel heaters to all bedrooms
- Split system to main living
- LED Downlights

*Price correct as at 3.11.23. Subject to change and availability.
Images and photographs are for illustrative purposes only and may depict fixtures, finishes, features, furnishings and landscaping not supplied by Metricon.
The information contained within this brochure is to be used as a guide only and Satterley Property Group and Metricon makes no guarantees about the accuracy or completeness of the information contained within it.

Unlock your new home with just a $10k* deposit
For a limited time only, secure a brand new home in Azure at Arcadia, with just a $10k* deposit PLUS benefit from $25k^ off all packages.
View Lots

