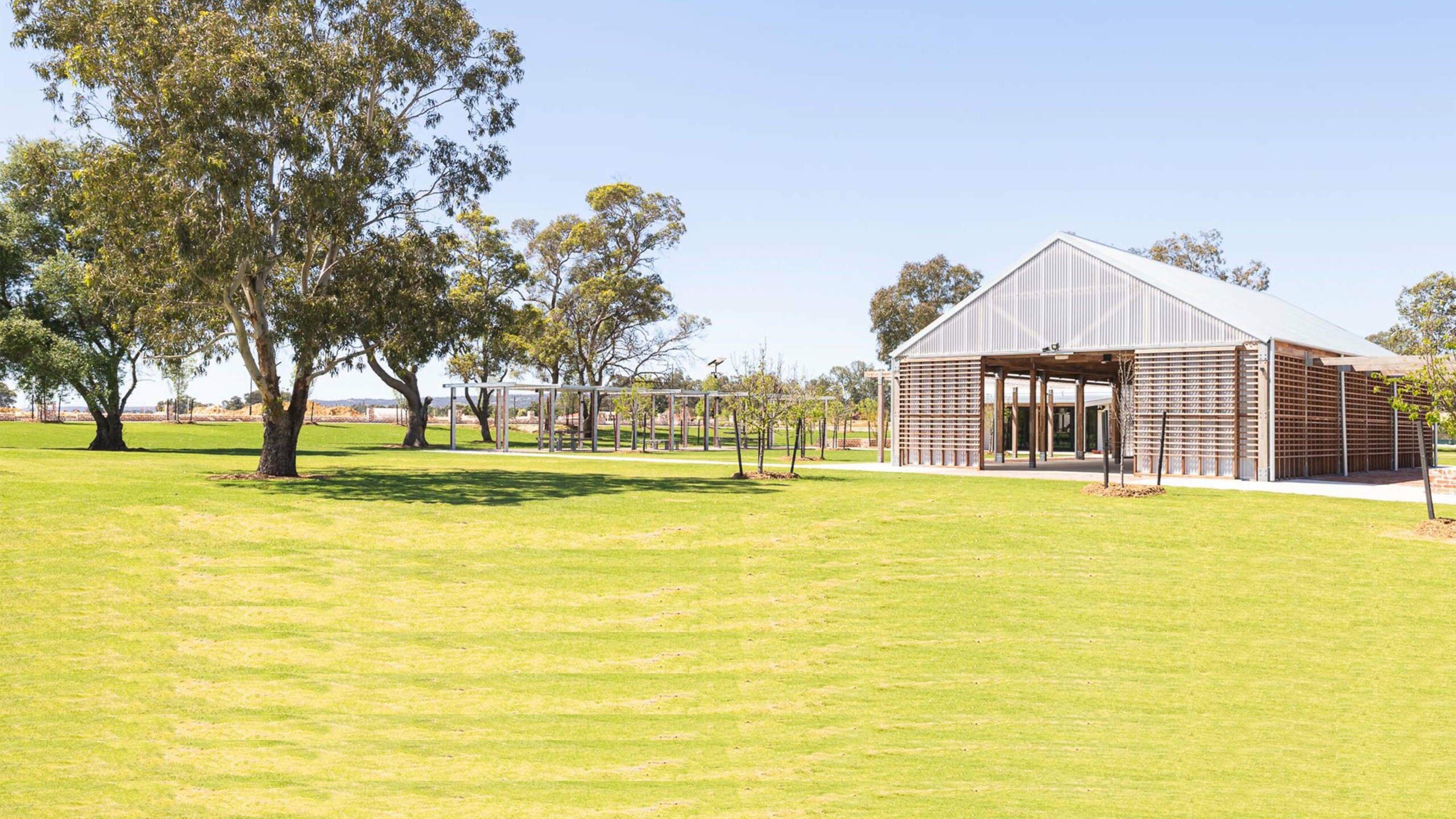About
Telethon Home 2024
Satterley is thrilled to continue its support of Telethon this year by donating land for the Telethon Home 2024 at Clementine Estate.
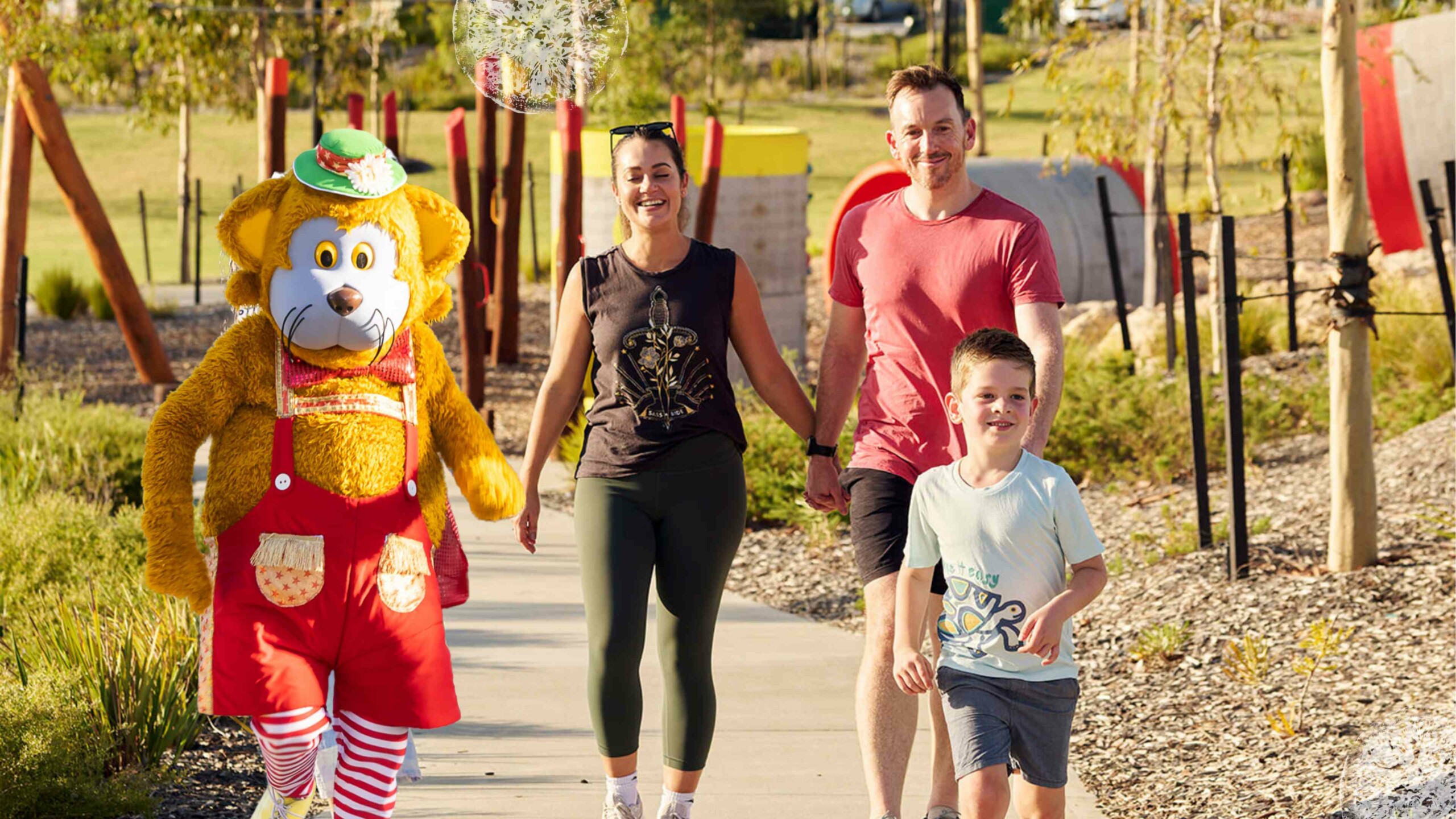
Telethon Home Comes to Upper Swan
Continuing the tradition of building the Telethon Home in vibrant and growing communities, the Telethon Home 2024 will be located in Clementine Estate, Upper Swan.
This exciting milestone marks the return of the Telethon Home back to the Swan Valley region after nearly two decades and the first time back to Perth's northern suburbs since 2017.
About Telethon
Telethon has been created by and belongs to the community of Western Australia, who for over five decades have generously donated more than $605 million to ensure a better life for the children of WA that need it most.
Since 1968, Telethon has provided funding and support to deliver medical research, much-needed programs and services and life-changing equipment for sick, disadvantaged and vulnerable children.
The Telethon Home project is central to the annual fundraiser and has contributed more than $29 million to Telethon. Satterley is proud to have a long-standing association with Telethon, having donated land for the Telethon Home for over 40 years.
This year’s Telethon weekend will be held on Saturday 19th and Sunday 20th October 2024. The sale price of the home will be revealed over the weekend.
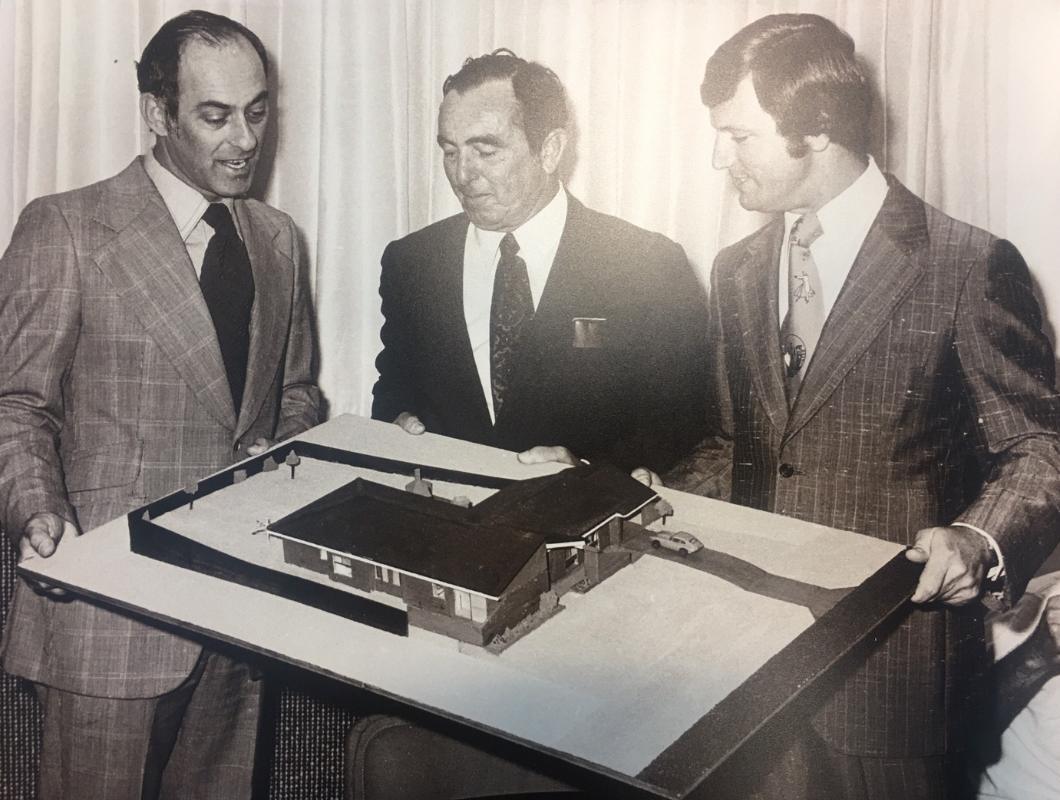
About This Year's Home
Blueprint Homes, one of Perth’s leading builders, has partnered with Telethon this year and generously donated the entire build of a stunning four-bedroom, two-bathroom home.
Located at 67 Orange Avenue, Upper Swan, on an expansive 762m² corner block, this home epitomizes contemporary rural living, blending style, space and functionality. With thoughtful design features like elevated 31c high ceilings, spacious, light-filled interiors, and a massive 273m² of living space (expanding to 335m² with a front verandah and alfresco), there is ample room for living, playing and unwinding.
The heart of the home is the meticulously designed kitchen, seamlessly connecting the dining, family and games rooms, and alfresco area. A sizeable home theatre guarantees a premium home cinema experience, while the lavish master suite provides a serene retreat, opening onto its own garden area and positioned away from the three generous sized minor bedrooms.
The home will be open for viewing later this year once construction has been completed.
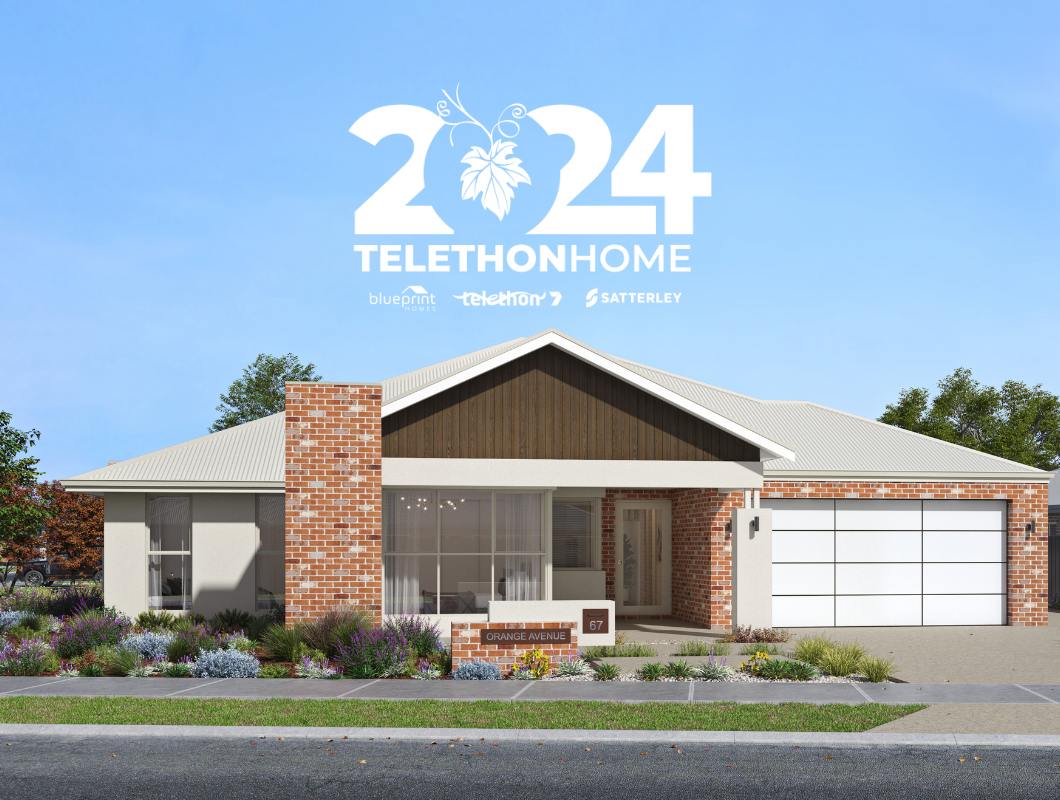
View The Home Build
Head to Clementine Estate and watch the progress of the Telethon Home build as it takes place over the next few months.
You’ll find the Telethon Home on the corner of Orange Avenue and Citrus Street, with a temporary carpark located on Citrus Street behind the home.
For more information about the Telethon Home, head to the nearby Clementine Sales Office during opening hours, or reach out to Estate Manager, Reece Scales.
Be sure to keep an eye on Clementine’s Facebook and Instagram pages for the latest news on the Telethon Home 2024.
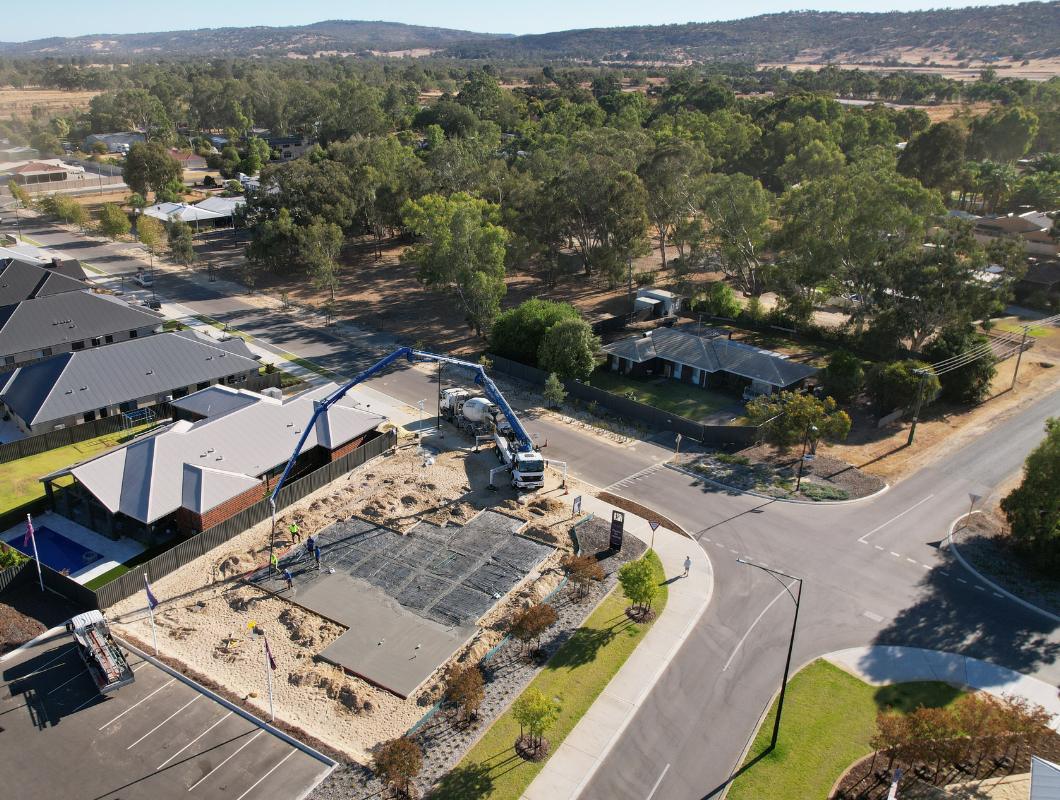
Giving Back To The Community
A big part of Satterley, and what we stand for as a company, is what we give back to the community. Satterley is hugely proud of its enduring partnership with Telethon, with 2024 seeing the collaboration moving into its 44th year.
Thanks to the generosity of partners Satterley and Blueprint Homes, the Telethon Home will be sold with 100 per cent of the sale proceeds donated to Telethon.
“We are proud of our longstanding association with Telethon, with Satterley having donated land for the Telethon Home for over 40 years now. The uplifting personal stories that Telethon recognises and celebrates represent the very best of our community. I am delighted that the 2024 Home is coming to the semi-rural haven of Clementine Estate in Upper Swan, and is to be generously built by leading home builder Blueprint Homes.”
-Nigel Satterley
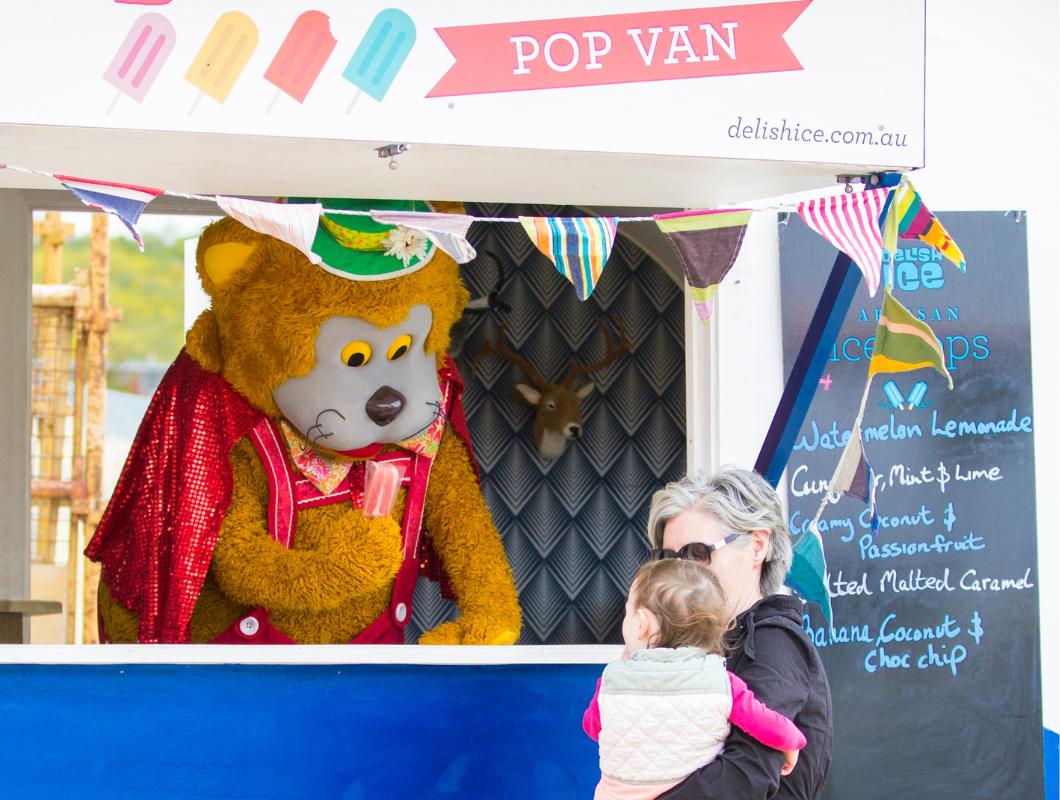
Previous Telethon Home Sales Results
2023 | Seaside |$900,000
2022 | Seaside | $760,000
2019 | The Hales | $655,000
2018 | The Hales | $730,000
2017 | Eden Beach | $650,000
2016 | Eden Beach | $750,000
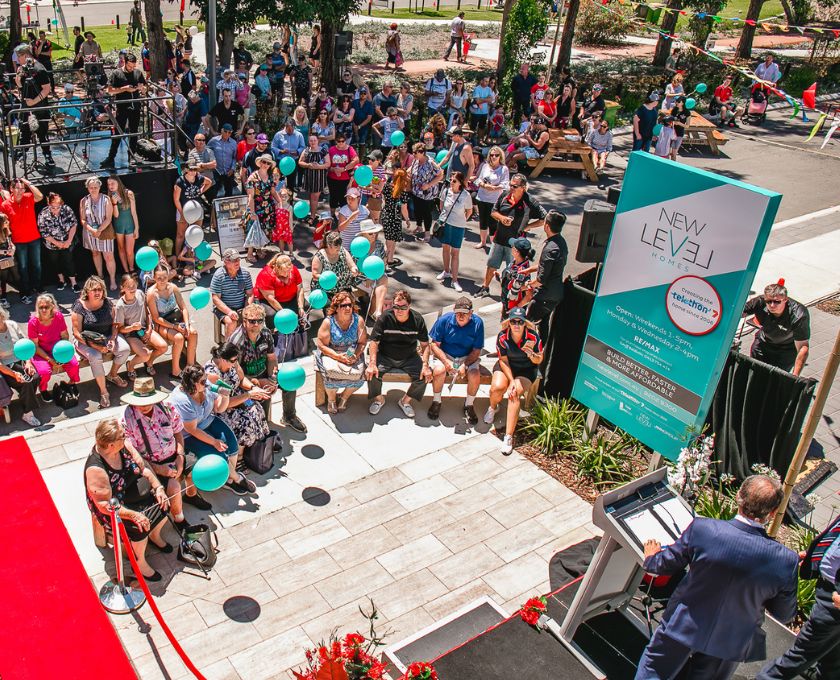
Last Year's Telethon Home 2023
The stunning Telethon Home, crafted by Home Group, embodies the epitome of luxurious coastal living. Its remarkable value is reflected in the impressive sale price of $900,000, further boosted by a joint contribution of $100,000 from Satterley and Home Group. This generous sum adds to the record-breaking total of $77.5 million raised for Telethon in 2023.



